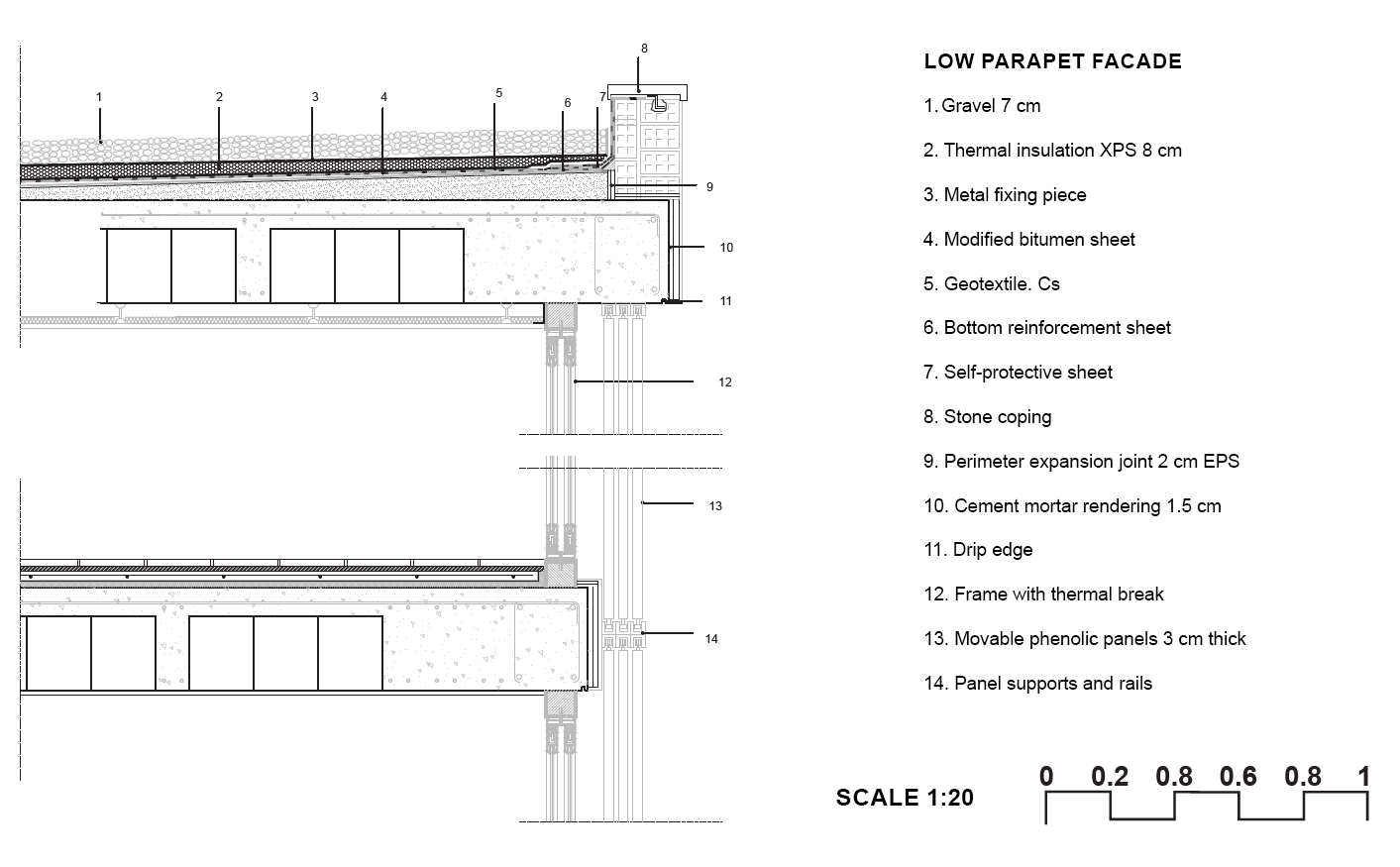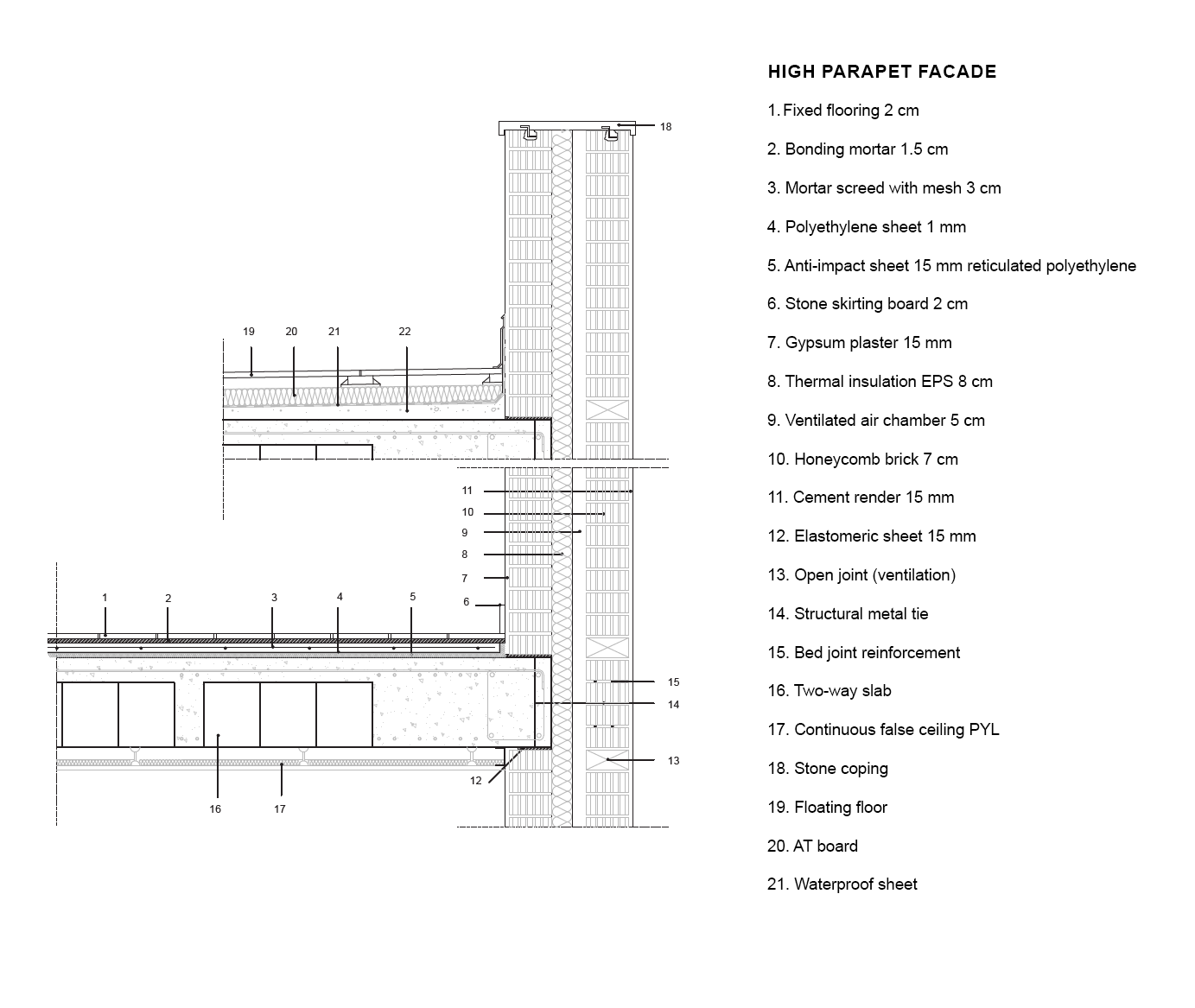Urban fragments
Residential building in New Campanar, focused on social relations and citizen interaction.
- Place: Valencia, Spain
- Year built: 2019
- Location: Street Rafael Alberti Poeta, 11, Campanar, 46035 Valencia
- Construction company: MDF Construcción
The project is positioned on a plot in the western part of the new Campanar, avoiding historical areas in order to avoid differences in typologies, styles and imbalances in the heights that could distort the neighbourhood.
It is also located in an area with easy access to the avenue, close to the Cabecera park and the Valencian orchard. So we have great connections as well as a facility to be located in the new urban area of Campanar.
It is placed in a plot with a small historical character with respect to the orchard, with two irrigation ditches and a path that articulate the space, besides having a good orientation practically south, protected by mobile panels, being able to have great views to the Cabecera park.
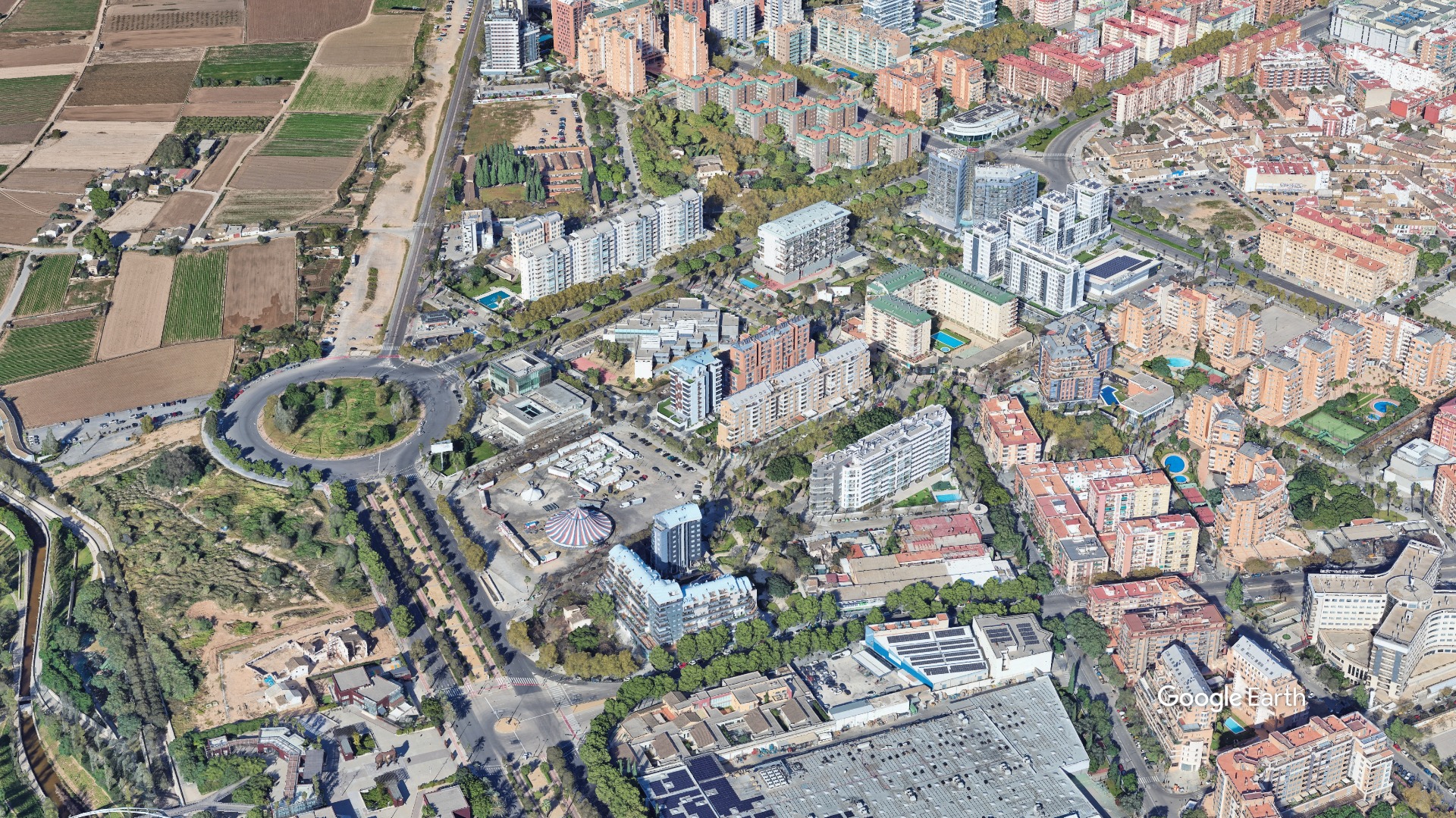
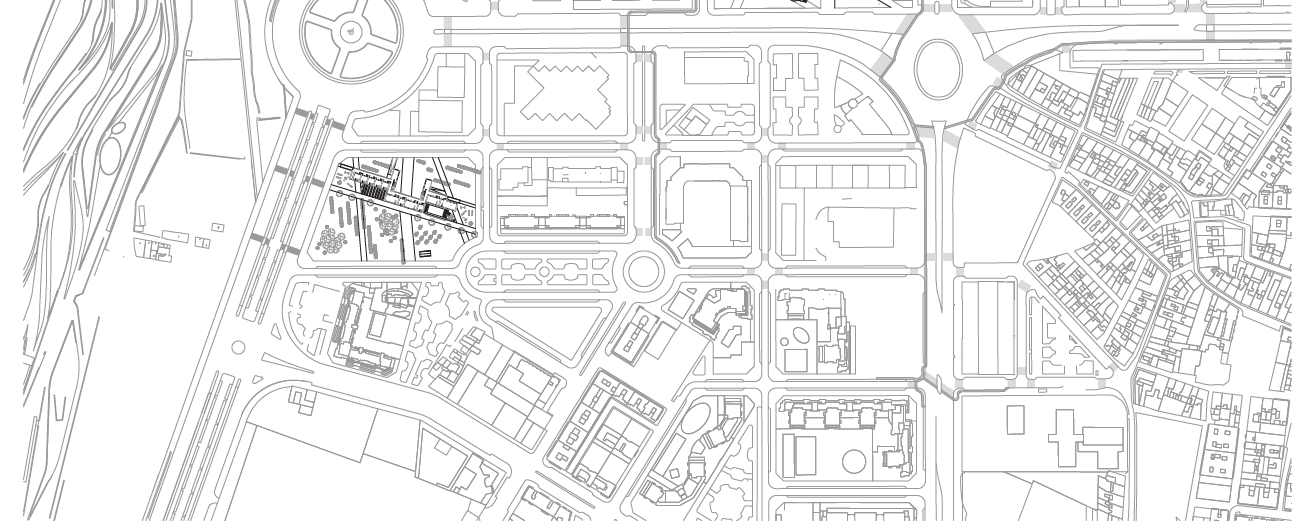
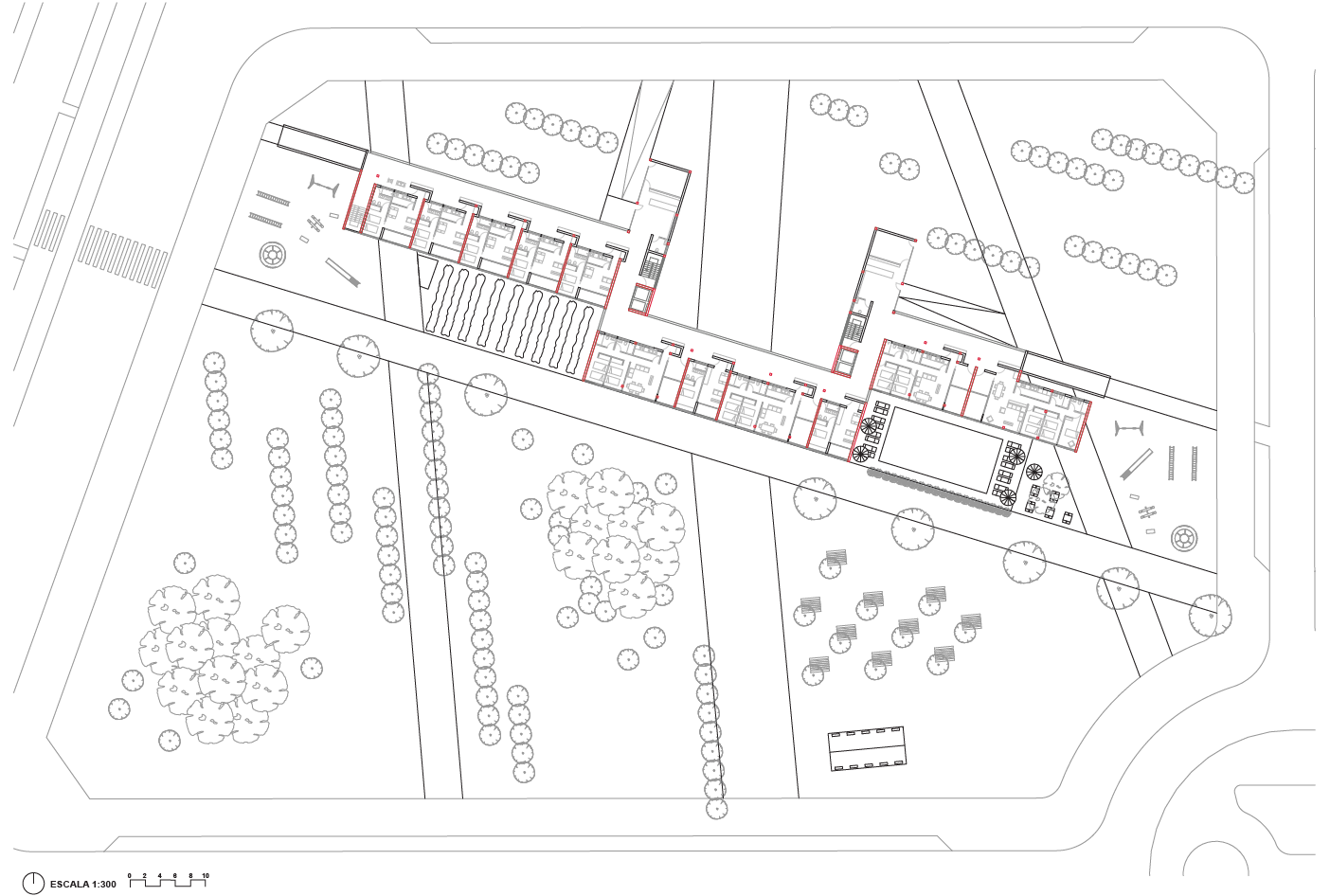
Relationships
The building is conceived to foster social life and recover the sense of community that characterised the relationships of the past. Through a careful combination of different housing typologies and a network of common spaces - such as courtyards, shared rooms or work areas - the aim is to strengthen ties between neighbours and promote active and enriching coexistence.
The dwellings have been designed to respond to different realities and ways of living. They include typologies aimed at a traditional family nucleus of up to four people, as well as housing that contemplates the presence of elderly people, promoting accessible and cared-for environments. It also incorporates housing designed for students, compact and functional, and intergenerational models that facilitate coexistence between young people and the elderly, creating a dynamic of mutual support.
In addition, the building takes into account the needs of families who have to combine childcare with professional work, integrating a studio next to the home that allows them to develop their work activity without giving up the daily monitoring of the home.
Conception
The project is based on devising a set of blocks in such a way that different neoplasticist paintings are formed in their elevations, playing with squares and lines.
This will be achieved by playing with the dimensions of the three volumes, their proportions and heights, as well as the gap between them.
As previously mentioned, the aim is to create neoplasticist views, playing with the different planes and lines, as well as the proportions and depths. On the south elevation, three planes can be seen, with a main and central plane, followed by two rear planes, with two lines peeping out timidly at the back. This is achieved through the use of movable panels anchored to the slabs to hide the fronts of the slabs and generate a single, continuous plane.
As for the opposite elevation, we see a completely opposite conception, where the main element is the lines passing through these nuclei of common elements, and in the horizontal lines of the parapets of the different floors.
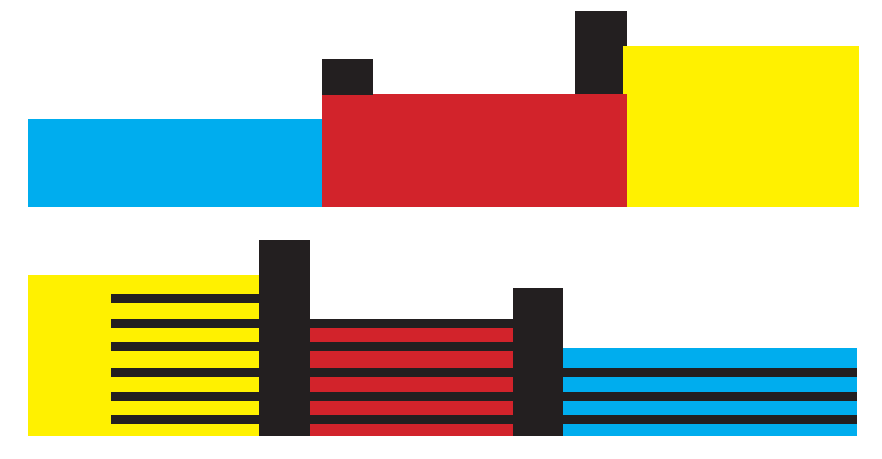
Architectural elevation
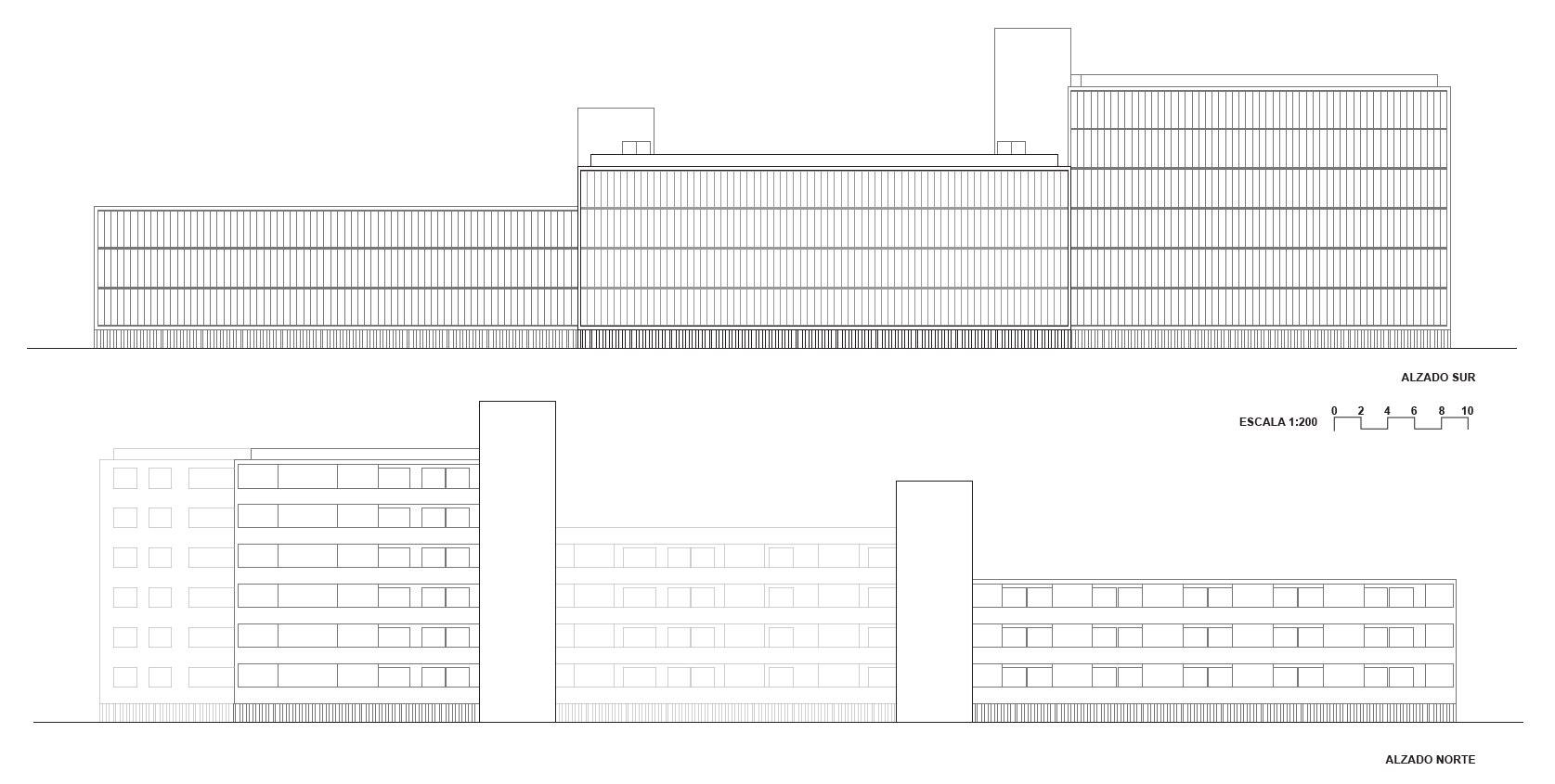
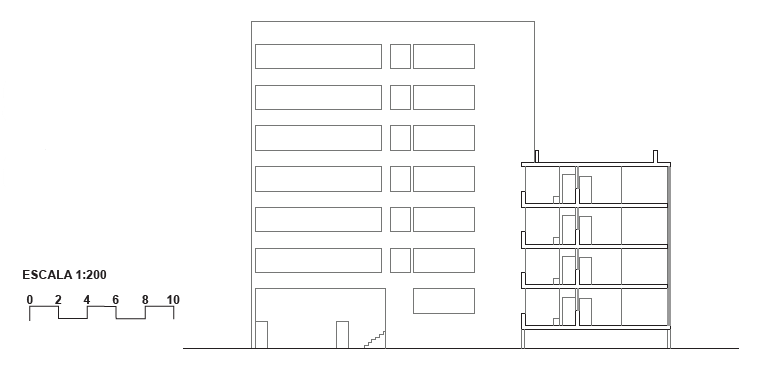
Planes


Axonometry
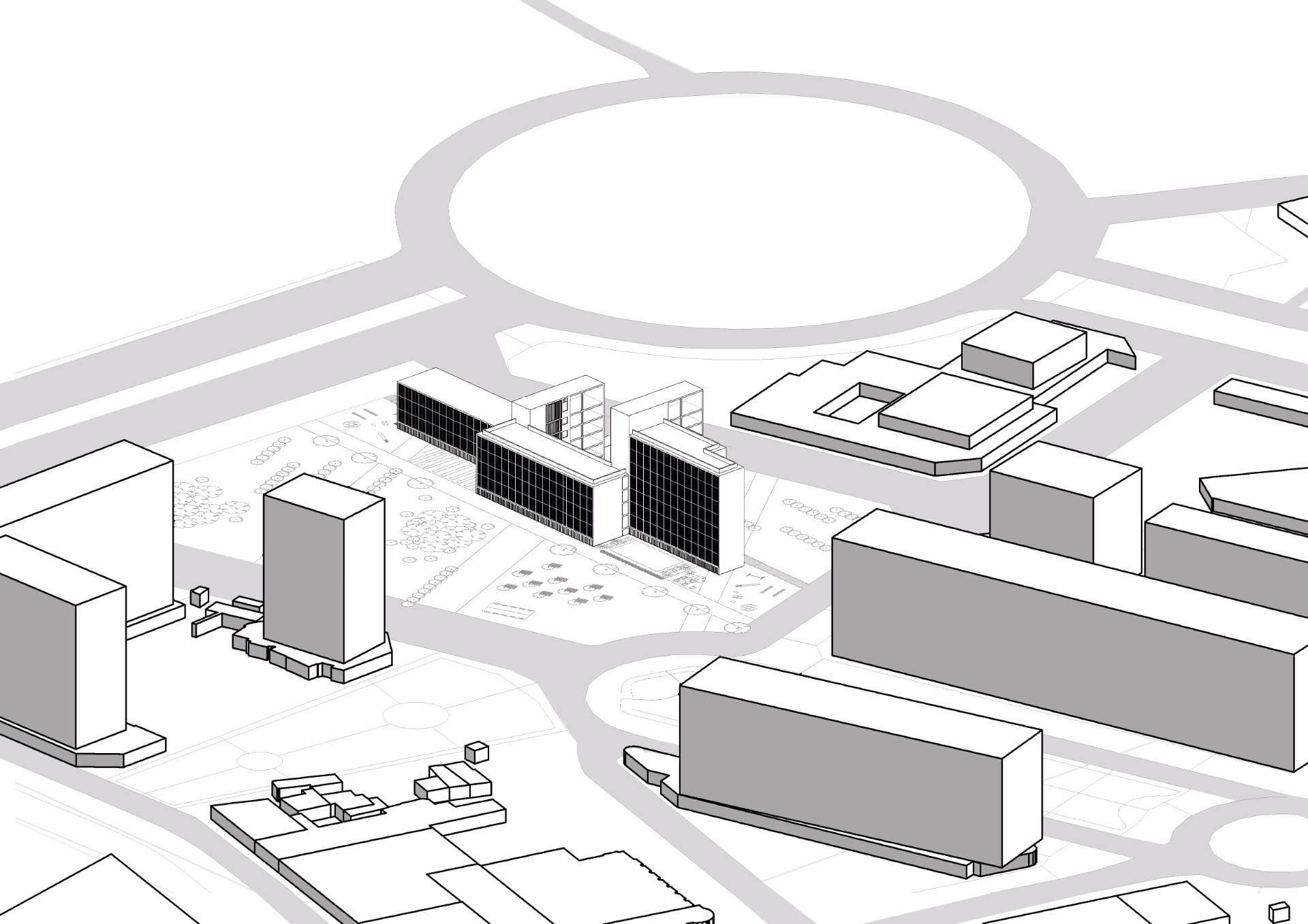
Construction details
The different facades will be formed by two possibilities, either a traditional brick facade with a continuous mortar covering, or a facade formed by glazed frames and the fronts of the slabs (insulated).
On the main facade, facing south, it will also be hidden behind a set of movable panels anchored to the slab fronts that will allow the panels to be guided.
This plan is composed of phenolic panels using different pigments depending on which block they are in.
If they are located in the left block they will be a bluish colour, in the central block they will be red, and the last one will be yellow. These colours will not be very bright or saturated, but a light pigment that allows their identification and contributes to the idea of a neoplasticist composition.
