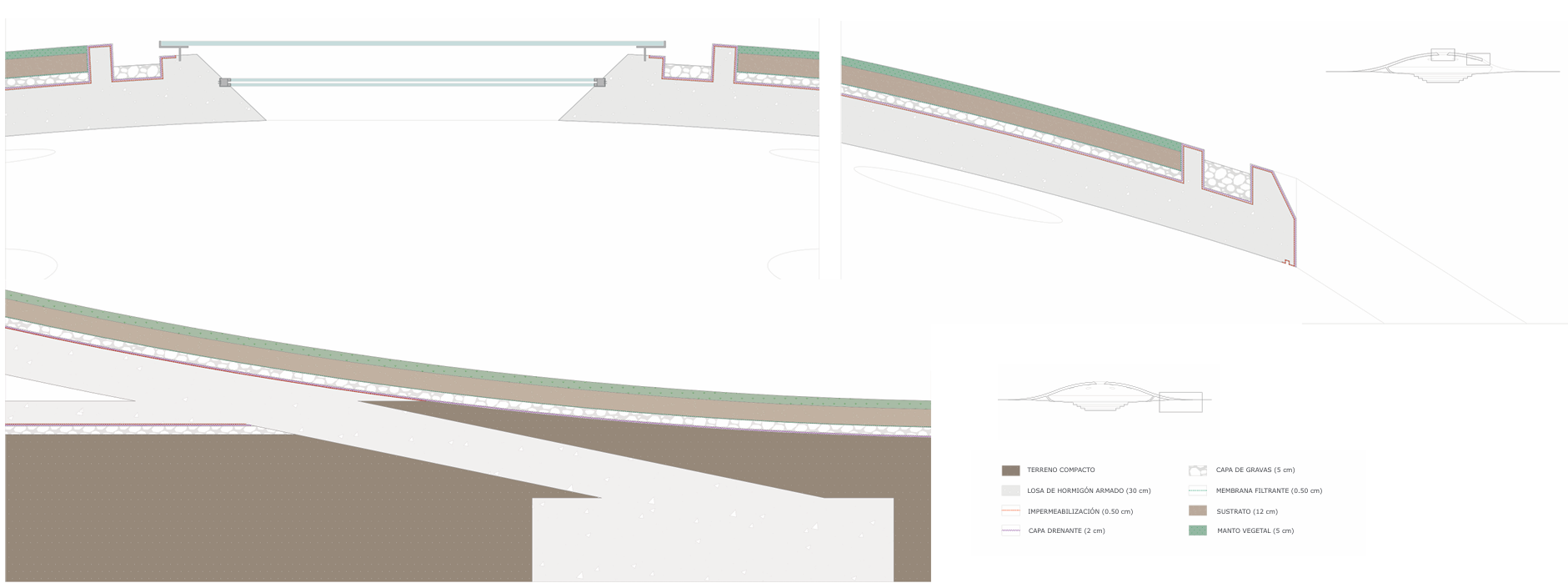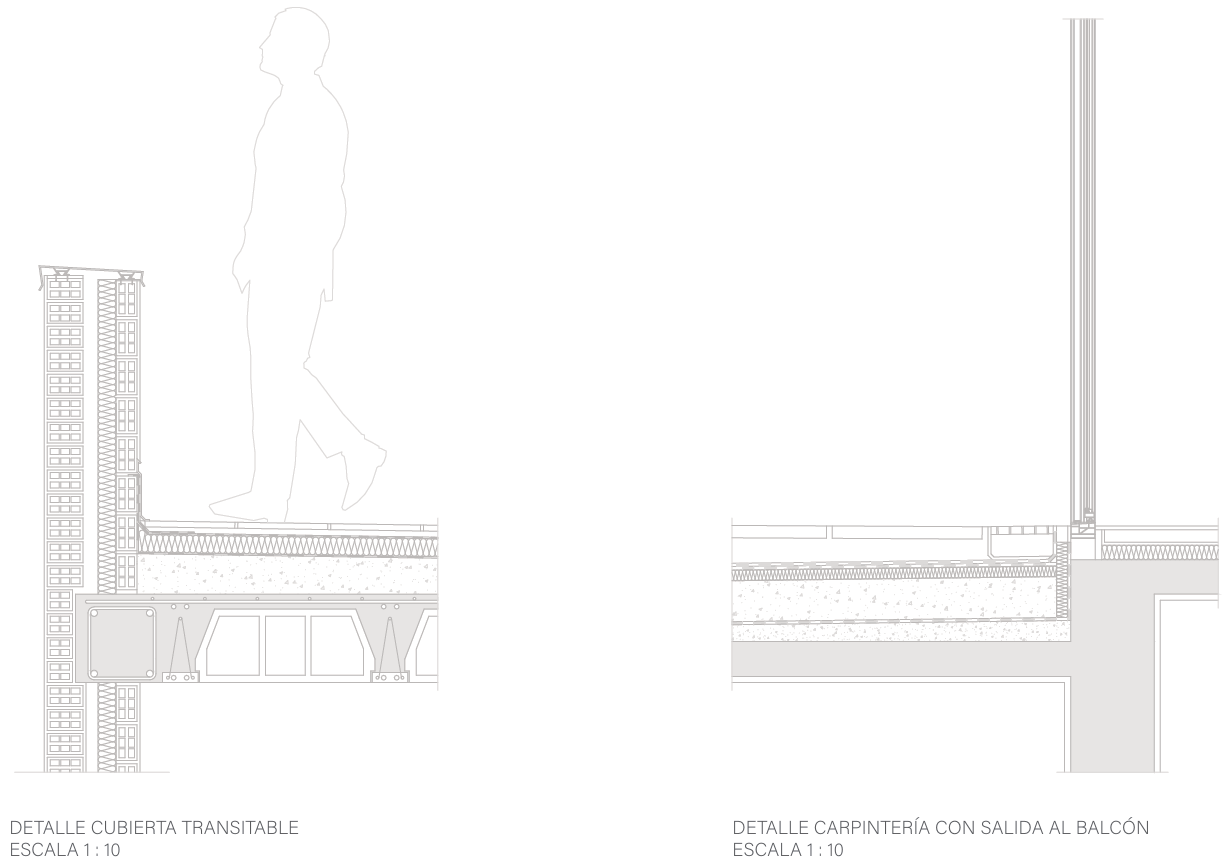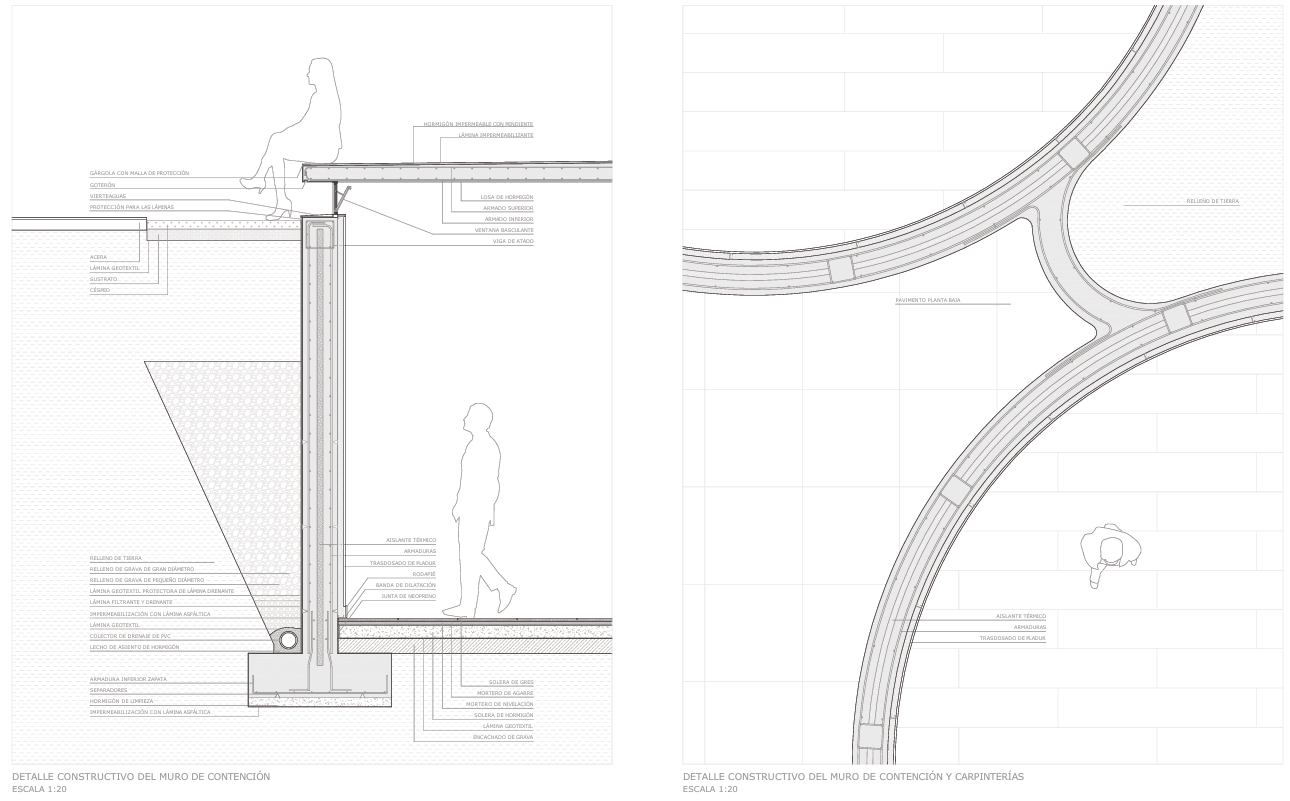Living in community
Residential tower with rest pavilion and a civic center for neighborhood associations, promoting community interaction and well-being.
- Architect: Elena Garnes Ovejero
- Place: Valencia, Spain
- Year built: 2024
- Location: Av. del Maestro Rodrigo, 34, Campanar, 46035.
- Construction company: MDF Construcción
CONTEXT
With a plot area of over 70,070 m2, the complex consists of a residential housing building, a hill-shaped pavilion, and a facility for the headquarters of neighborhood associations. All of this is surrounded by wooded areas, maintaining comfort and regulating the temperature.
The project consists of a rolling landscape with a hollow hill containing a gathering area protected by the vegetation covering the entire plot, but also featuring glass-covered openings that allow light to pass through while maintaining the refuge area. This space houses the residential building, which comprises 44 dwellings, divided into six types. Finally, a building for the neighborhood association headquarters, consisting of eight enclosures overlooking the plot and accessed from the ground floor via a ramp.
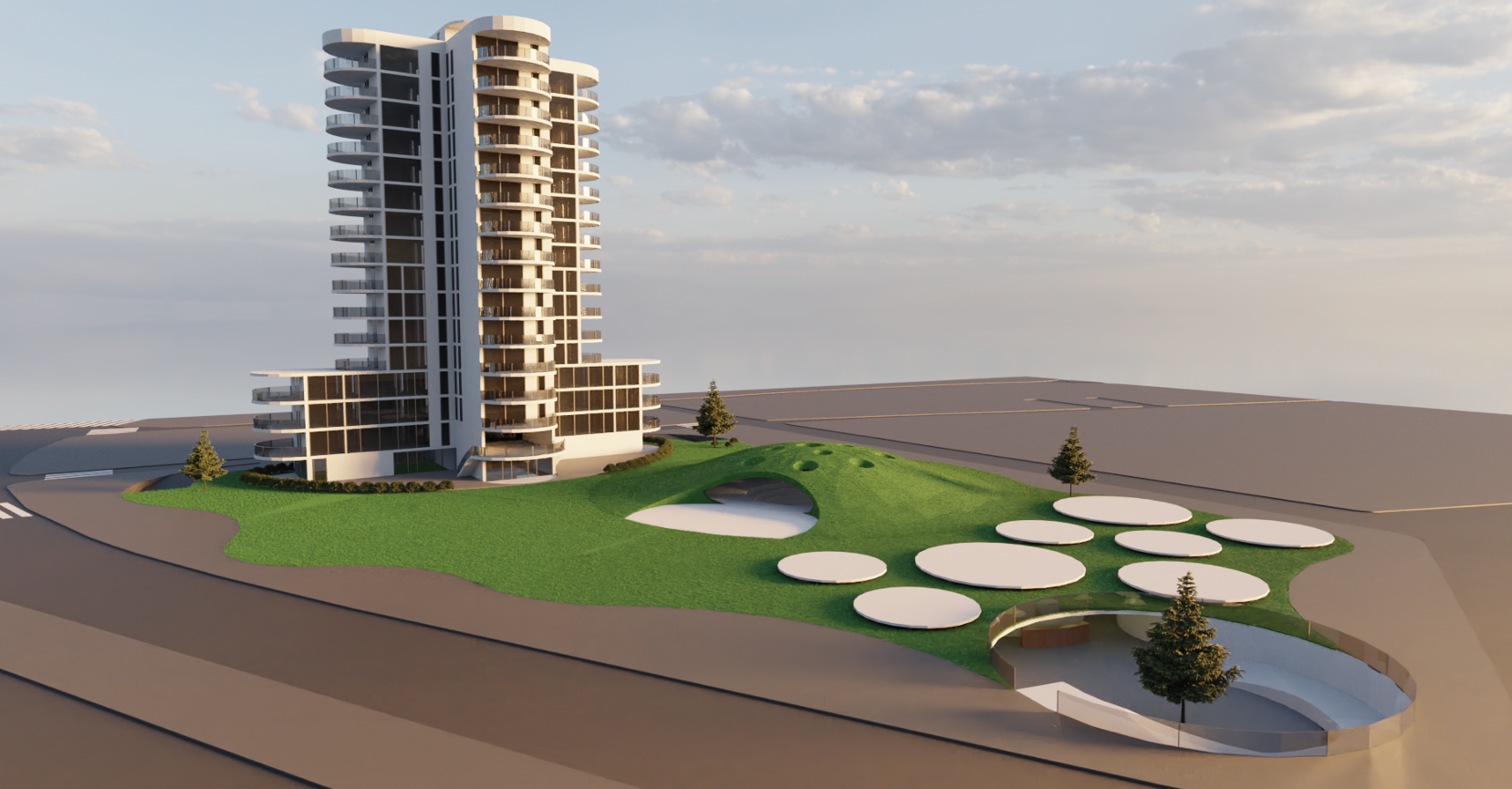
PAVILION
This project has large dimensions for a spacious area, yet offers a sense of refuge and contemplation. The total diameter is 44.95 meters, with an average height of over 4.5 meters and a lower height at the entrance of almost 3 meters.
Furthermore, the steps are arranged in a circular shape to create a meeting and relaxation space where various activities can be carried out according to the user. Also, the skylights at the top aim to create a relaxing and harmonious atmosphere, while also illuminating the interior space.
From the outside, this creates a space that does not interfere with the surroundings. It also allows access to the upper part of the garden roof, offering an outdoor space for children to relax or play.
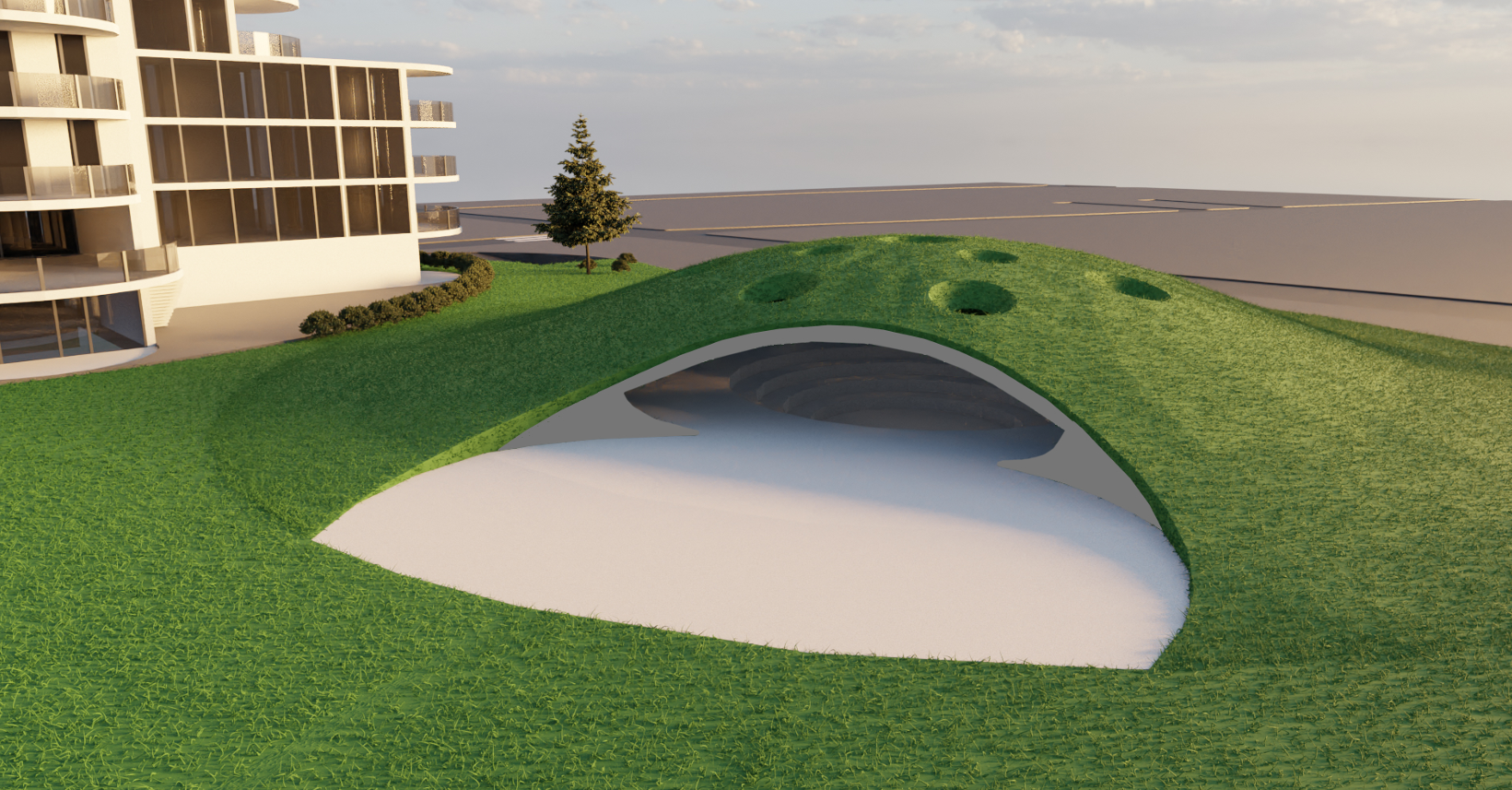
RESIDENTIAL TOWER
The building features a total of 44 homes, organized into six different typologies that respond to the diverse needs of its users, offering housing solutions adapted to different lifestyles.
In addition to residential use, the building incorporates a series of common spaces that enrich the daily lives of its residents. These include a shared gym, designed to promote healthy habits without having to leave the building. There is also a communal laundry room, optimizing the functionality of the complex.
The building also houses a leisure center for young people, equipped with games such as billiards, table football, and other recreational elements that seek to encourage interaction and entertainment within the residential environment.
Finally, there is a cafe with a coworking area, designed to facilitate remote work or study in a comfortable and stimulating environment, promoting a work-life balance.
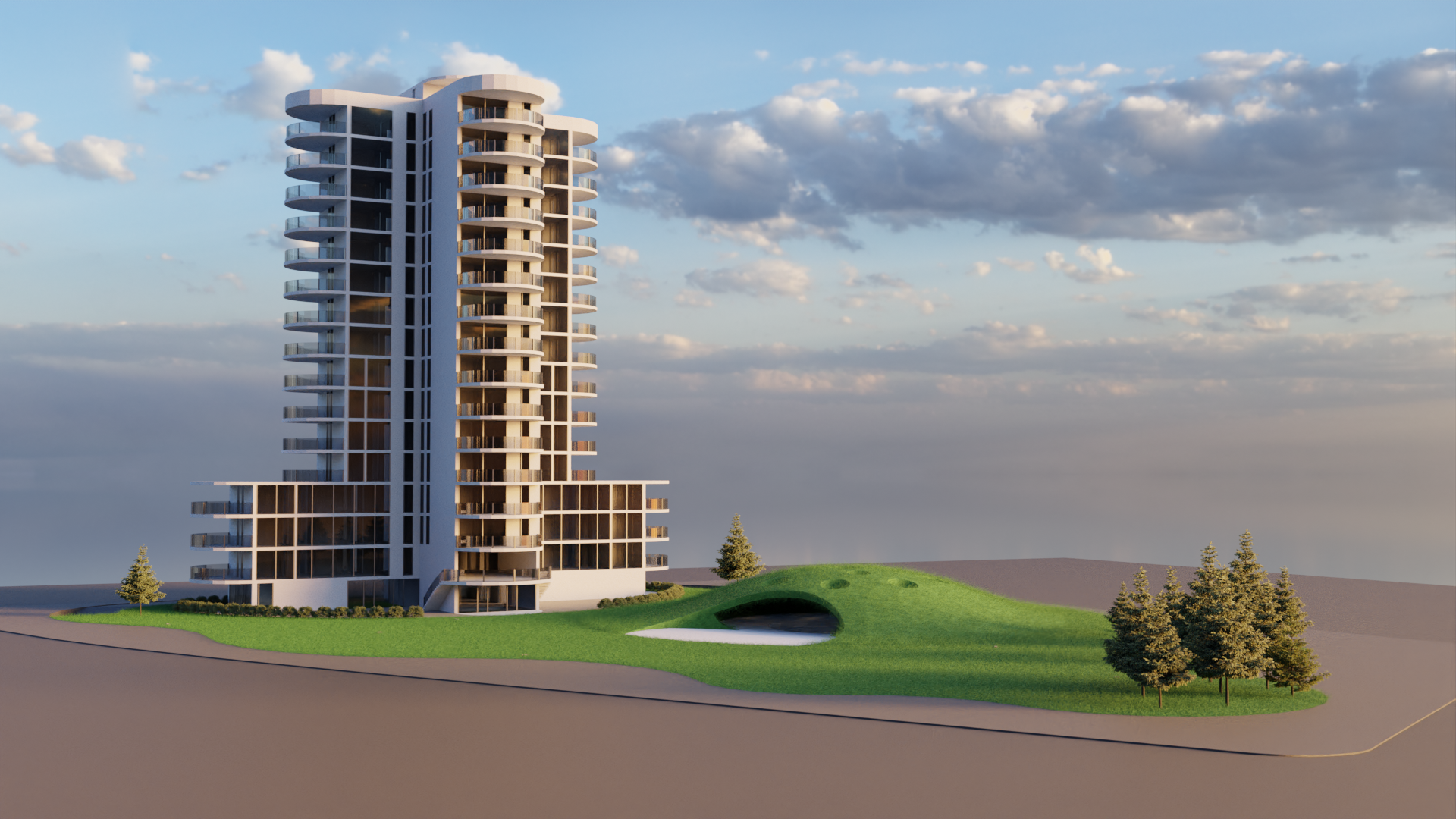
HEADQUARTERS OF NEIGHBORHOOD ASSOCIATIONS
The project consists of two workshops, each measuring 100 m2, designed to accommodate a large number of people and to be a multipurpose space, allowing for a variety of activities in the same location. It also includes two multipurpose rooms, each measuring 60 m2, furnished with furniture such as tables and chairs to host classes or meetings.
Finally, the spaces adjacent to the halls contain the bathrooms, one for each gender and both accessible, and the installation and maintenance rooms.
All of this is connected on the ground floor, open to the exterior and accessible by a ramp that connects the upper space with the lower one.
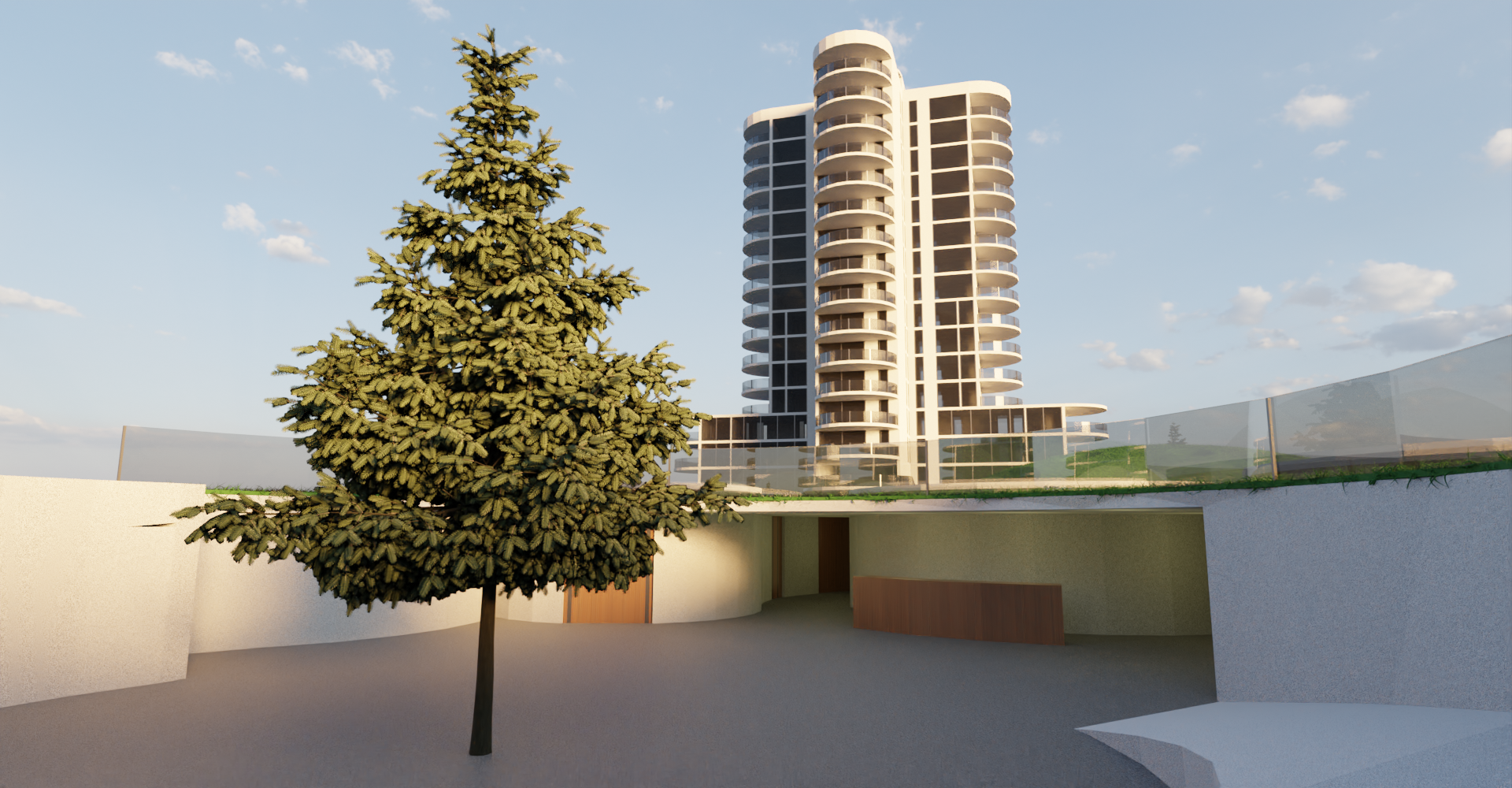
PLANS
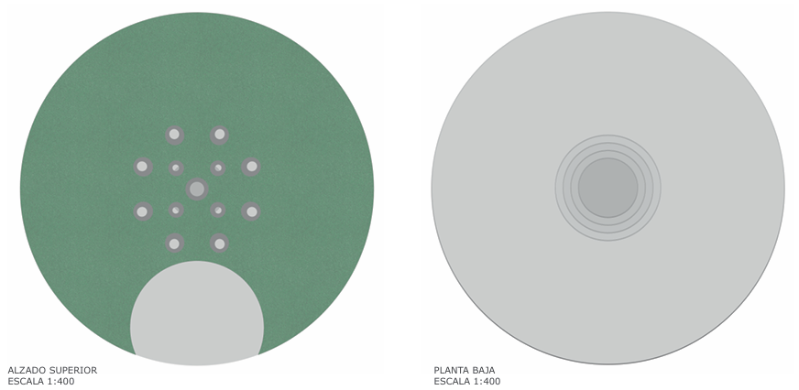
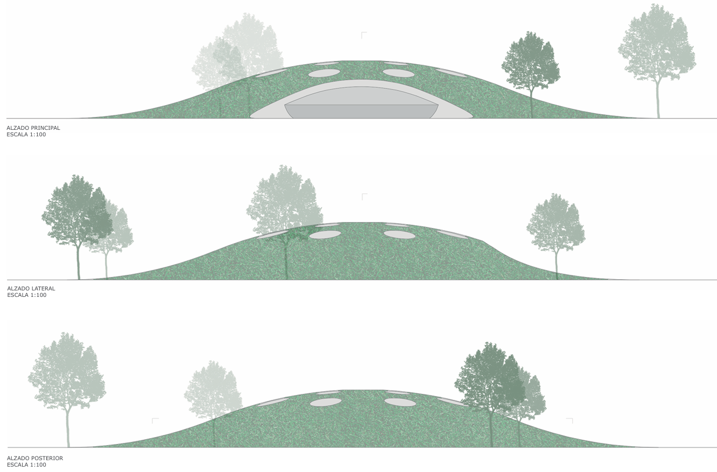
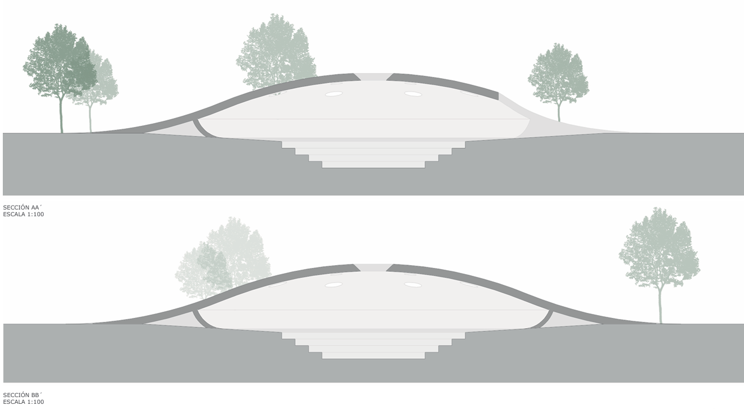
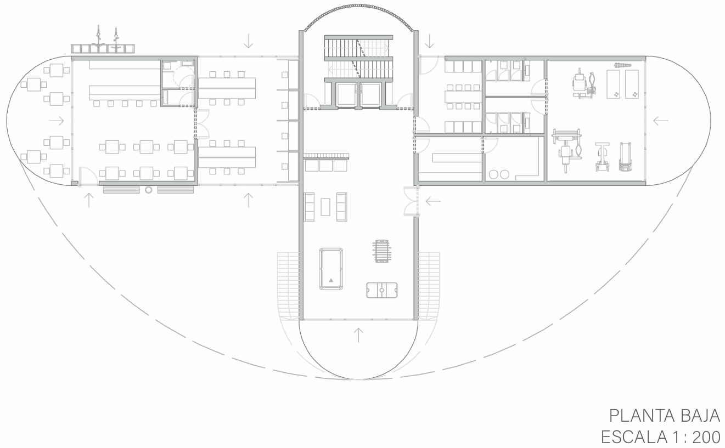
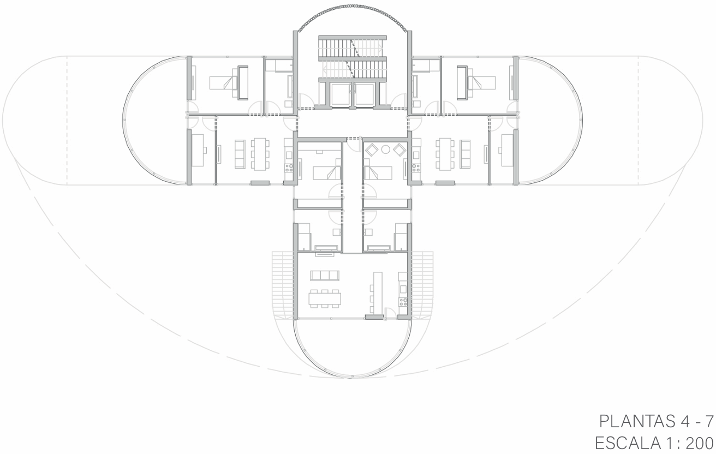
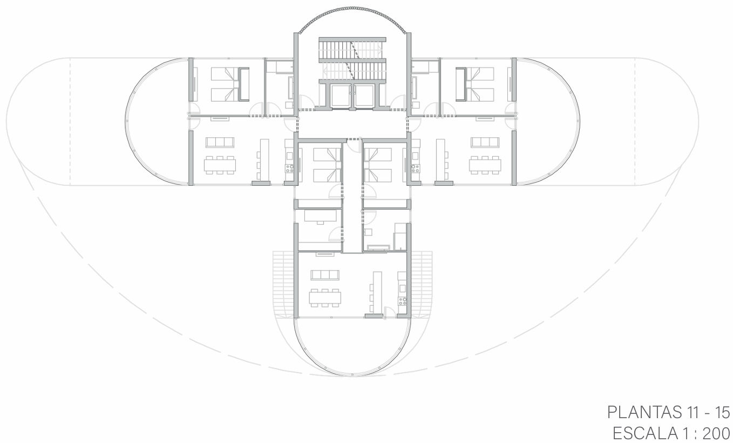
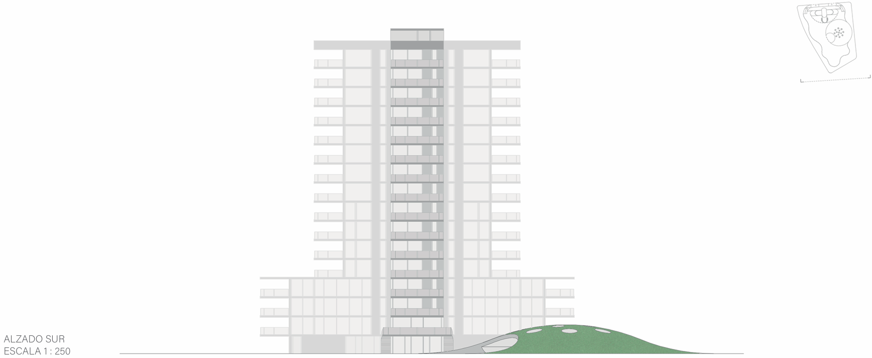
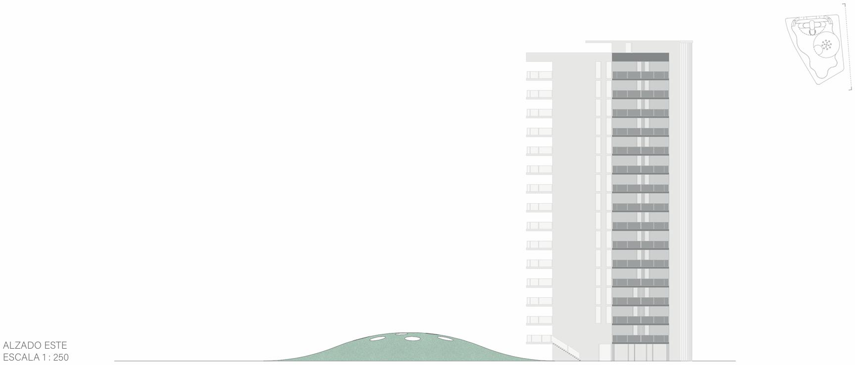
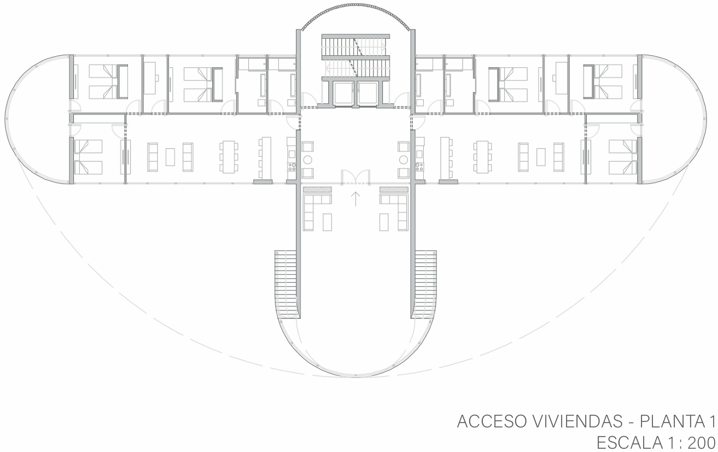
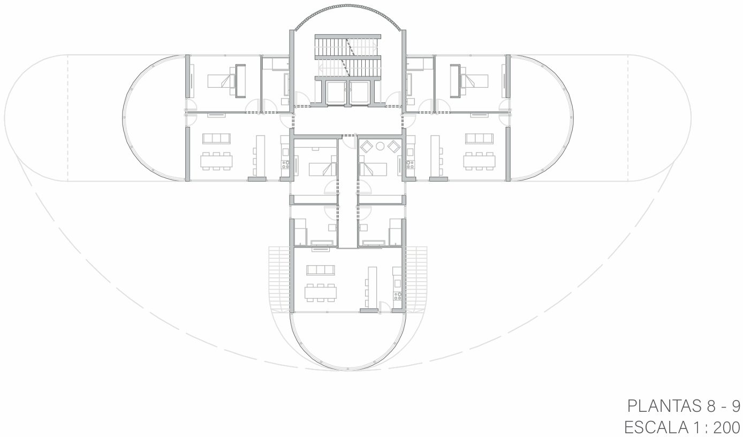
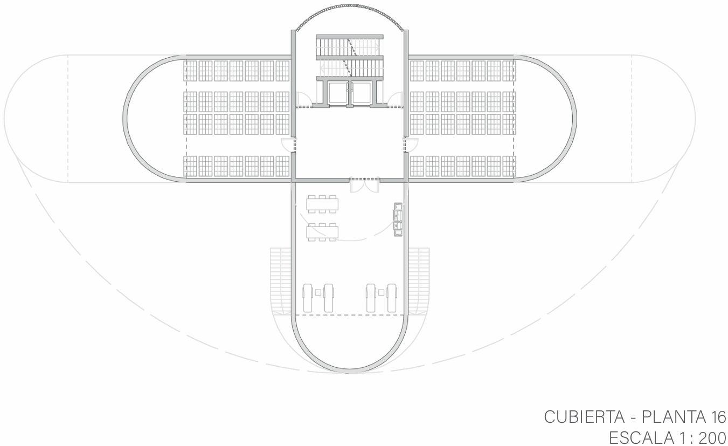
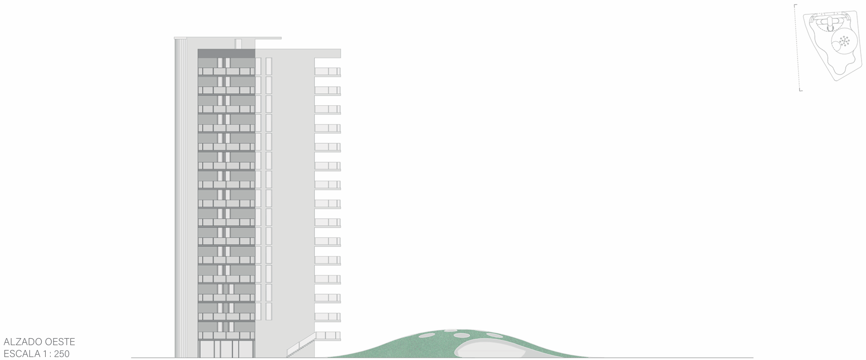
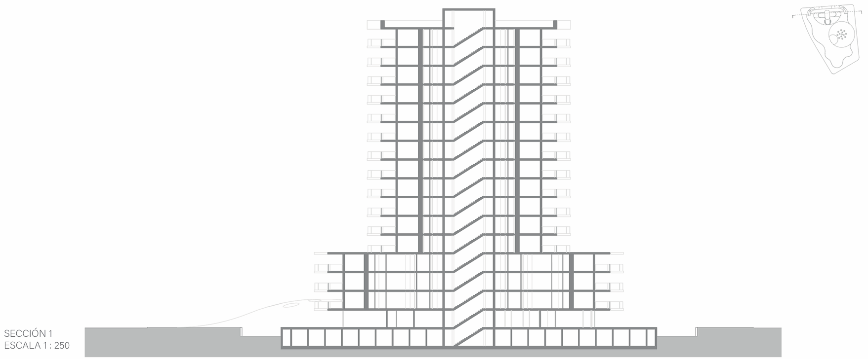
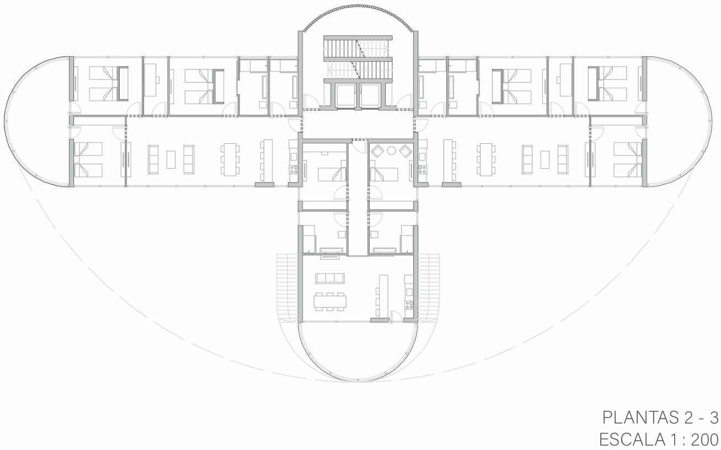
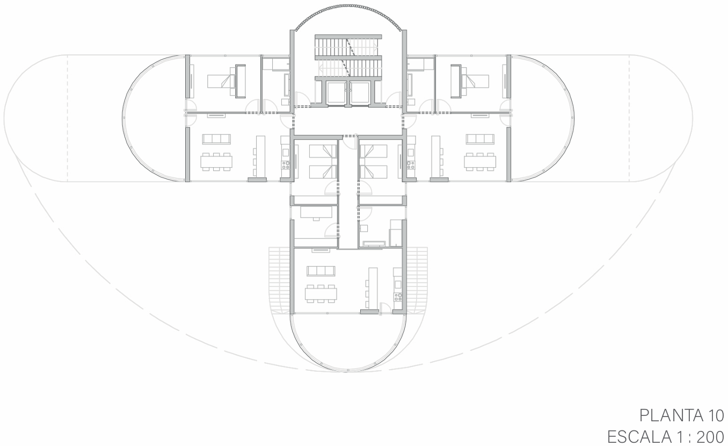
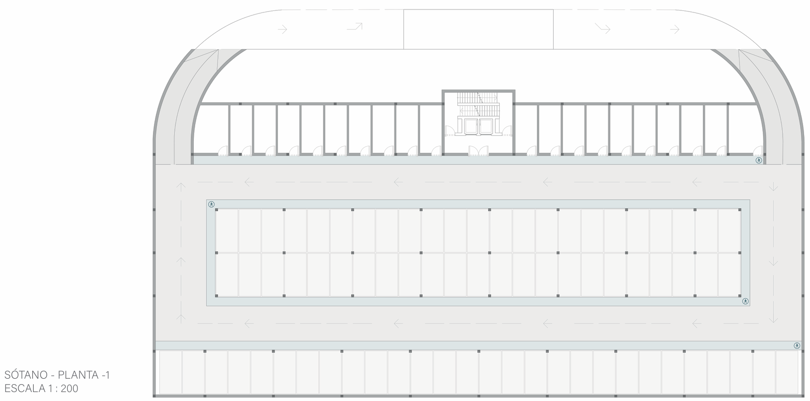
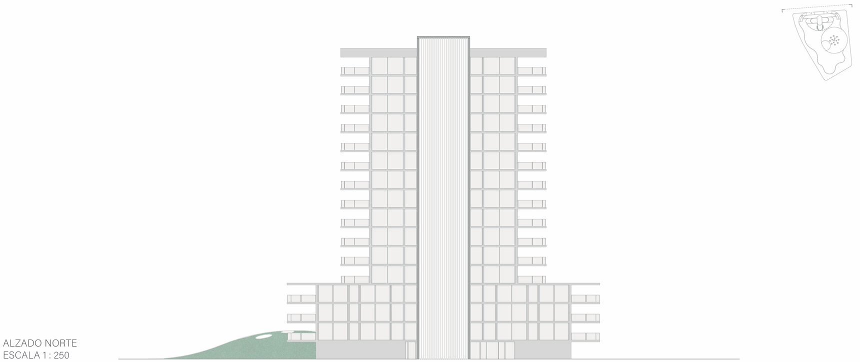
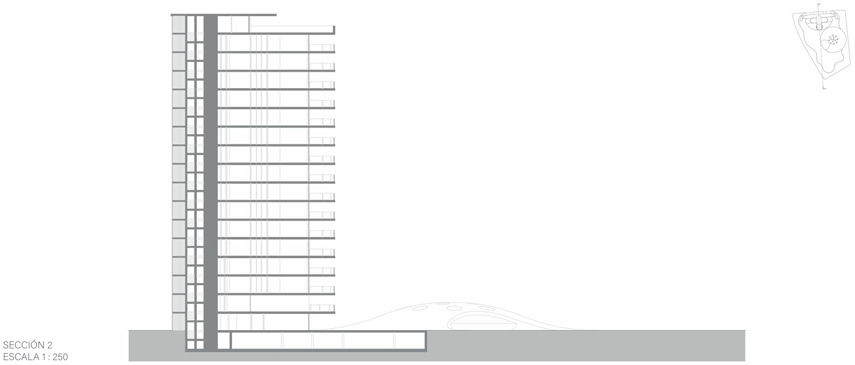
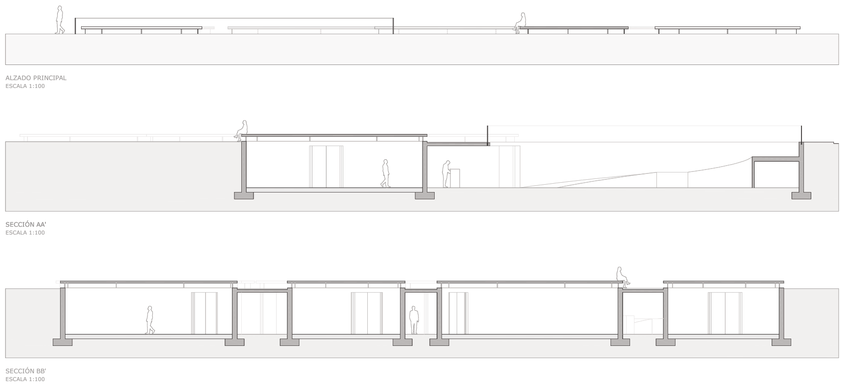
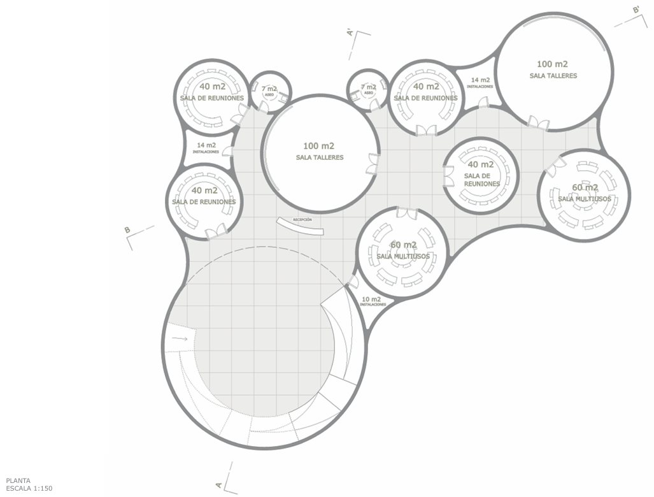
CONSTRUCTION DETAILS
