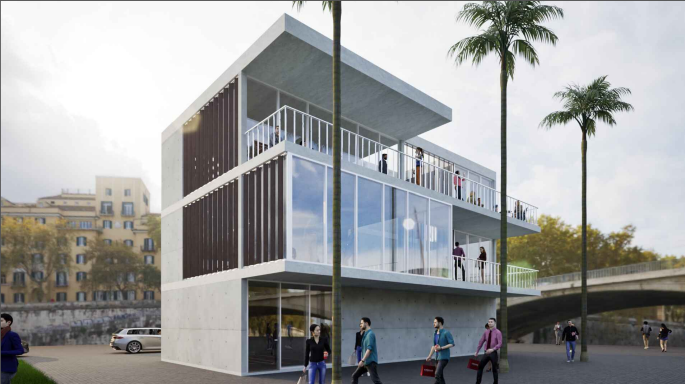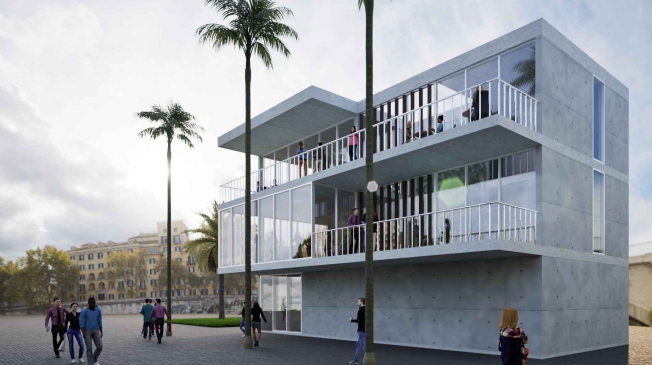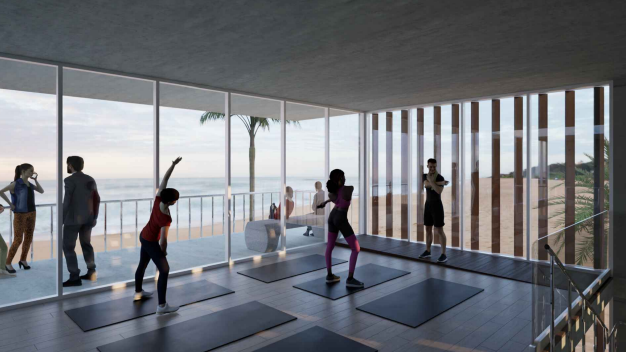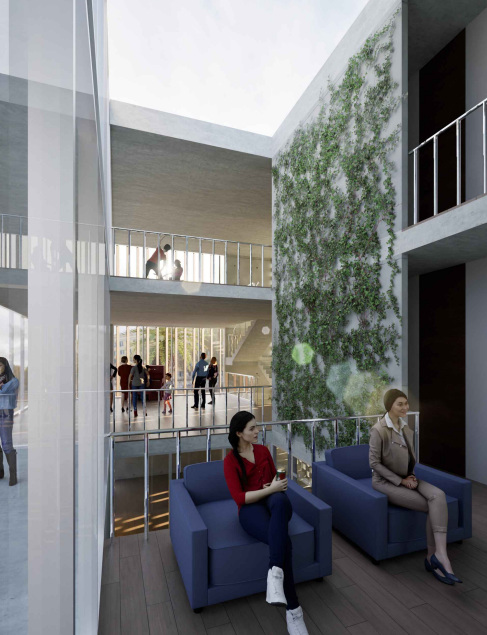Wellness Haven
Wellness center focused on mental and physical self-care, offering peaceful spaces for reflection, creativity, and personal growth by the sea.
- Place: Valencia, Spain
- Year built: 2020
- Location: 36 José Ballester Gozalvo Street, Poblados Marítimos, 46011 Valencia
- Construction company: MDF Construcción
The project is located at 36 José Ballester Gozalvo Street, in the Poblados Marítimos area of Valencia. This is a coastal zone with a Mediterranean climate, meaning mild winters and warm summers. The site has good advantages like being close to the sea and near public transport, which makes it easy for people to get there. However, there are some challenges, such as strong sun and wind exposure, noise pollution, a nearby pumping station, and risks from mass tourism and weather conditions. These factors affect how the space is designed and used.
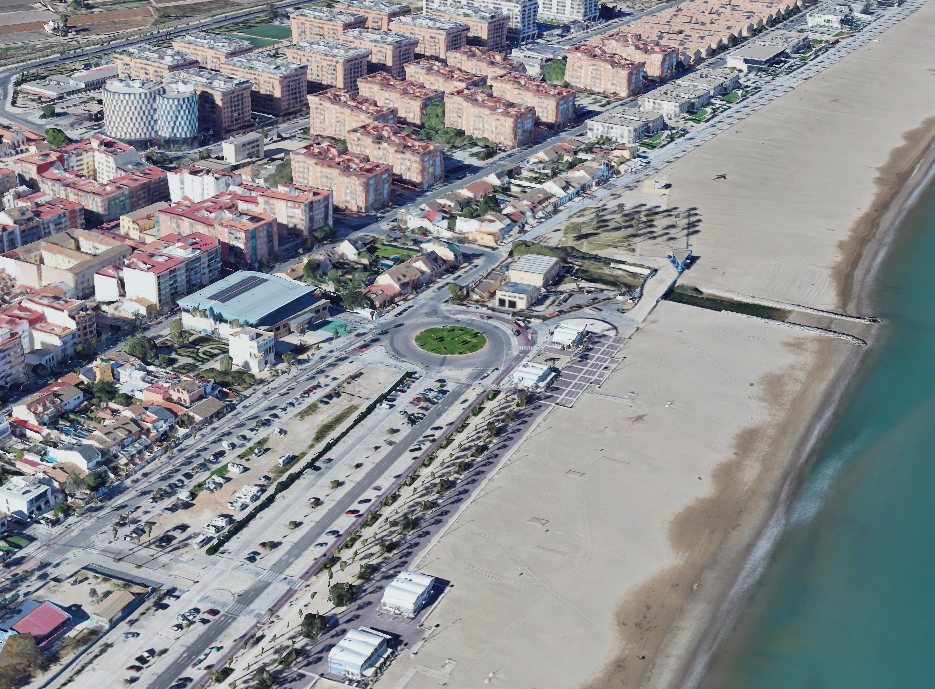
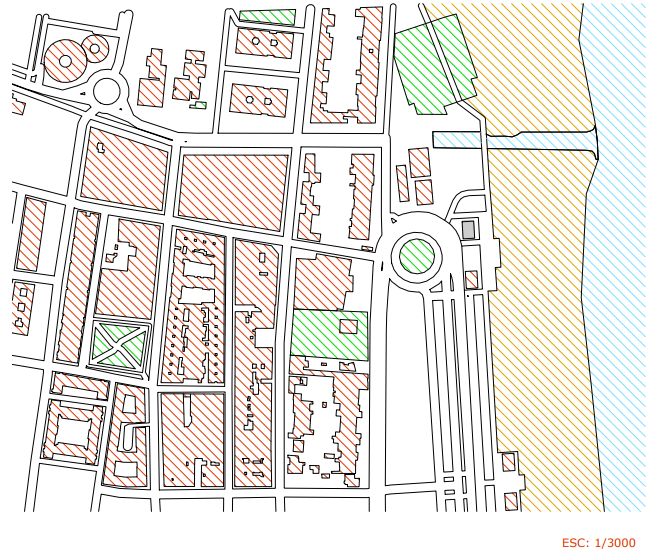
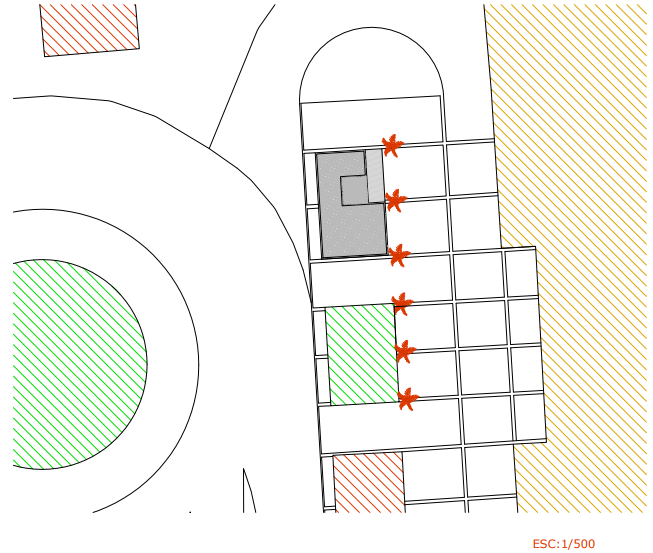
Relationships
The project creates a strong visual connection with the nearby beach, which is an important part of its identity and purpose. This connection helps give users a sense of peace and calm, which benefits both their mental and physical health. To maintain this peaceful atmosphere, the ground floor is designed as a closed volume that acts as a protective barrier between the building and the busy beachfront promenade. This prevents noise and distractions from disturbing the quiet inside. On the upper floors, the building opens up with terraces and large windows that offer direct, beautiful views of the sea. These open spaces help users feel connected to nature and encourage relaxation and mindfulness.
In addition, the north façade of the building is more closed off because it faces a less pleasant area where a pumping station is located. By shielding the building from this part of the environment, the project avoids negative visual and sound impacts, keeping the atmosphere inside calm and comfortable. Overall, the design carefully balances openness to natural beauty with protection from less desirable surroundings.
Conception
The main idea behind the project is to create a special place dedicated to self-care, where people can improve their mental and physical well-being through quiet, calming activities. The space is designed to allow users to fully escape from daily stress and connect deeply with themselves. Whether they want to read, exercise, paint, or meditate, the environment supports these activities by providing comfort and tranquility.
The architecture combines closed and open spaces to meet different needs. The closed areas offer privacy and protection from noise and distractions, while the open terraces connect users with the sea and natural light, creating a feeling of freedom and peace. The project focuses on creating a balance between shelter and openness, so users can feel safe while also enjoying beautiful views and fresh air.
In this way, the project aims to be more than just a building—it is a refuge for personal well-being and harmony, a place where architecture and nature work together to support a healthy mind and body. It responds to the challenges of its location by designing a calm oasis in the middle of a busy and changing urban environment.
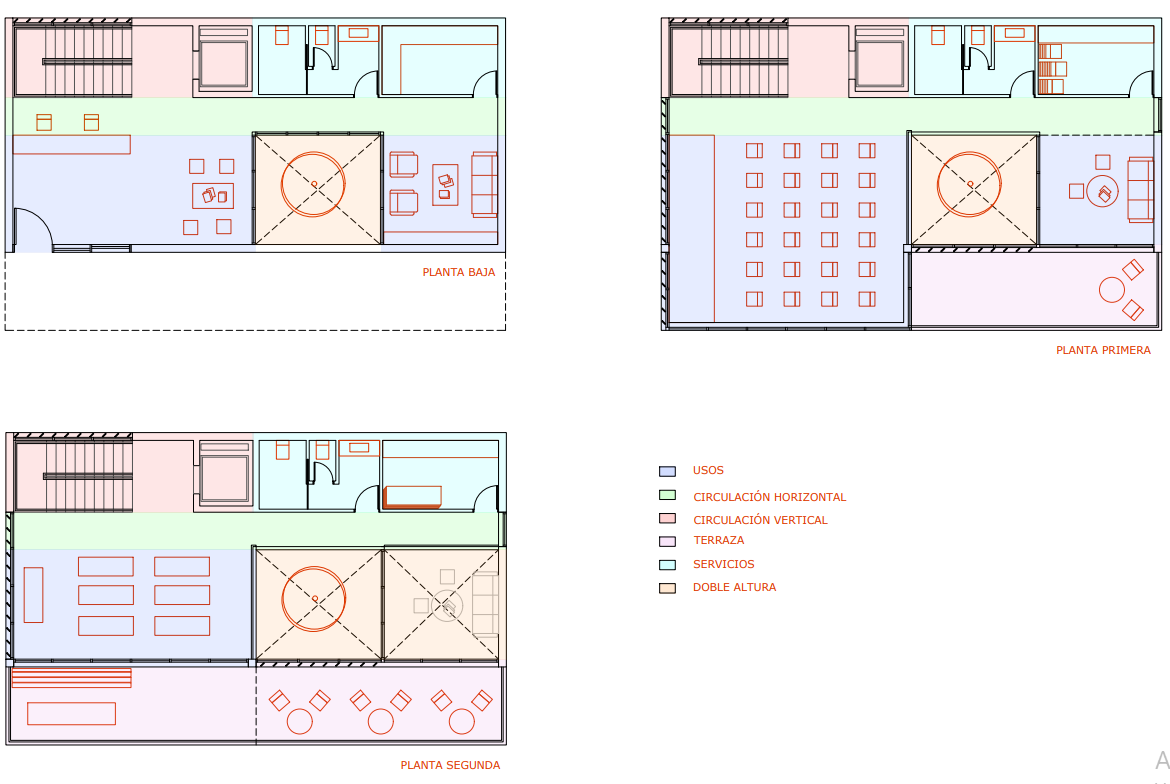
Architectural elevation
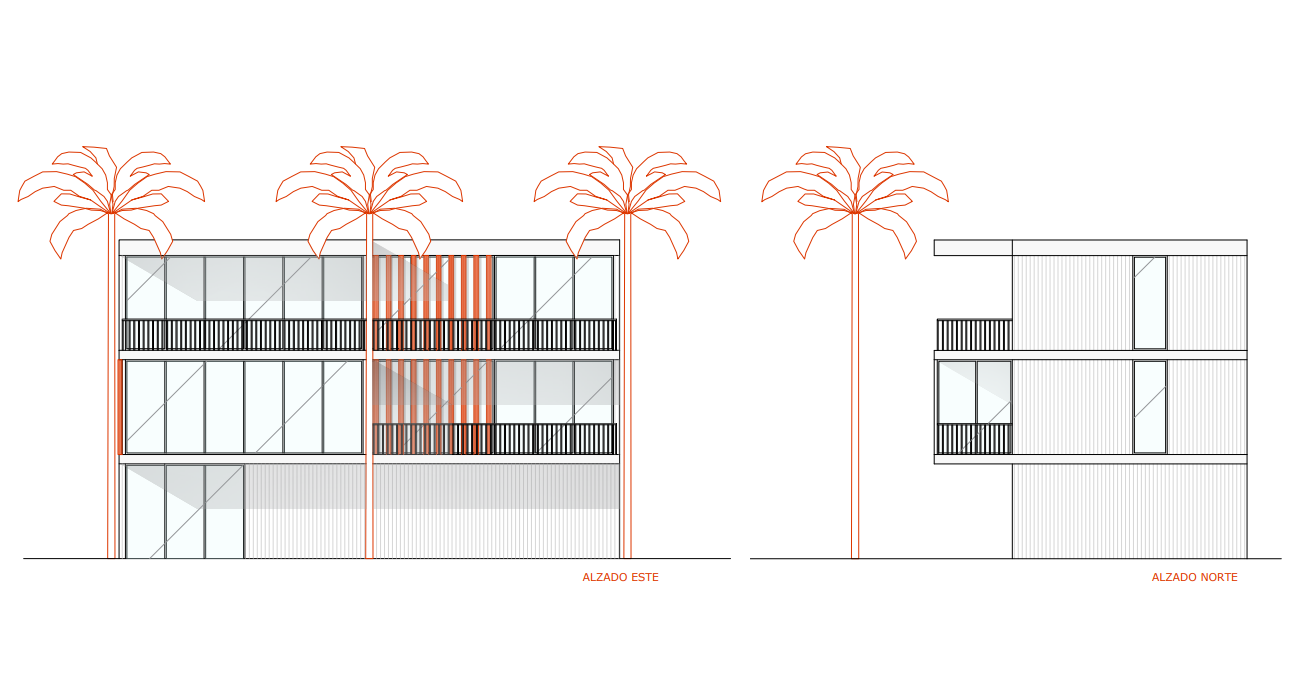
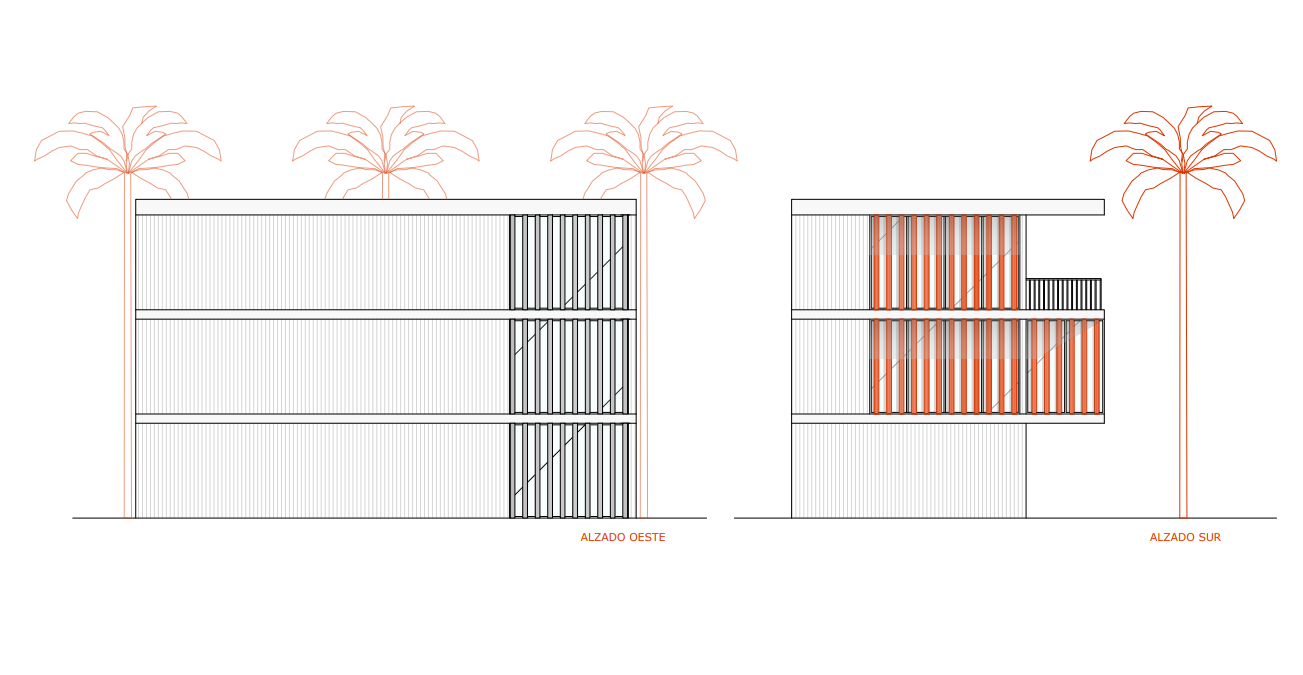
Planes
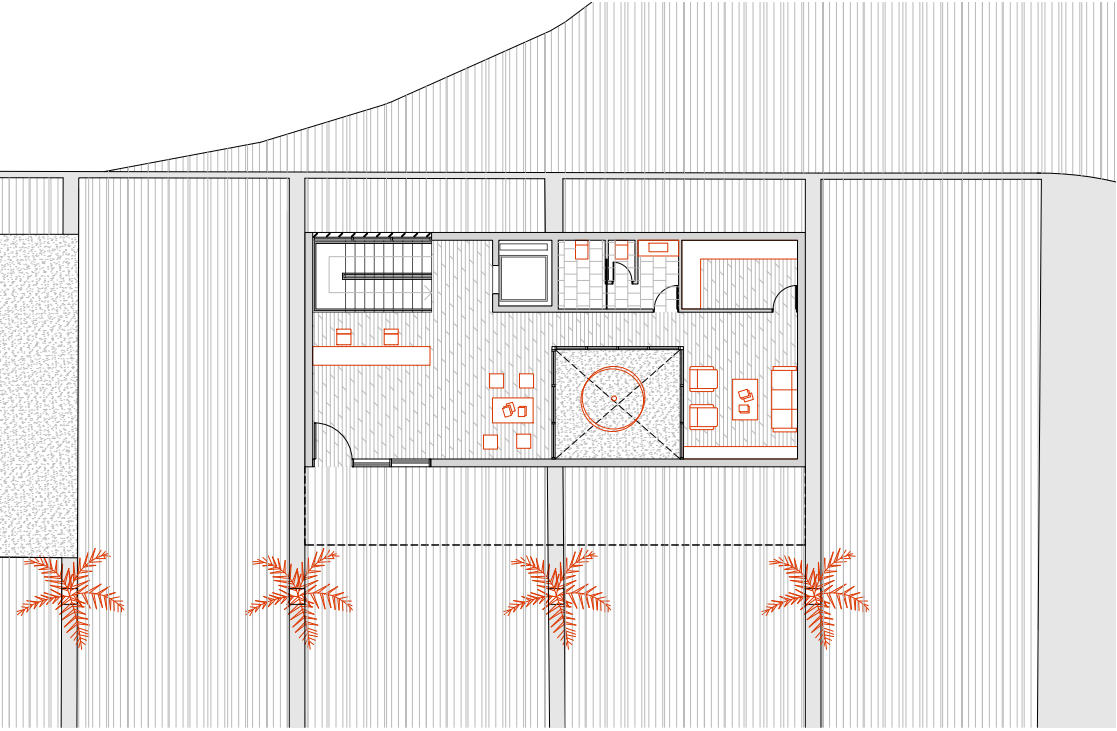
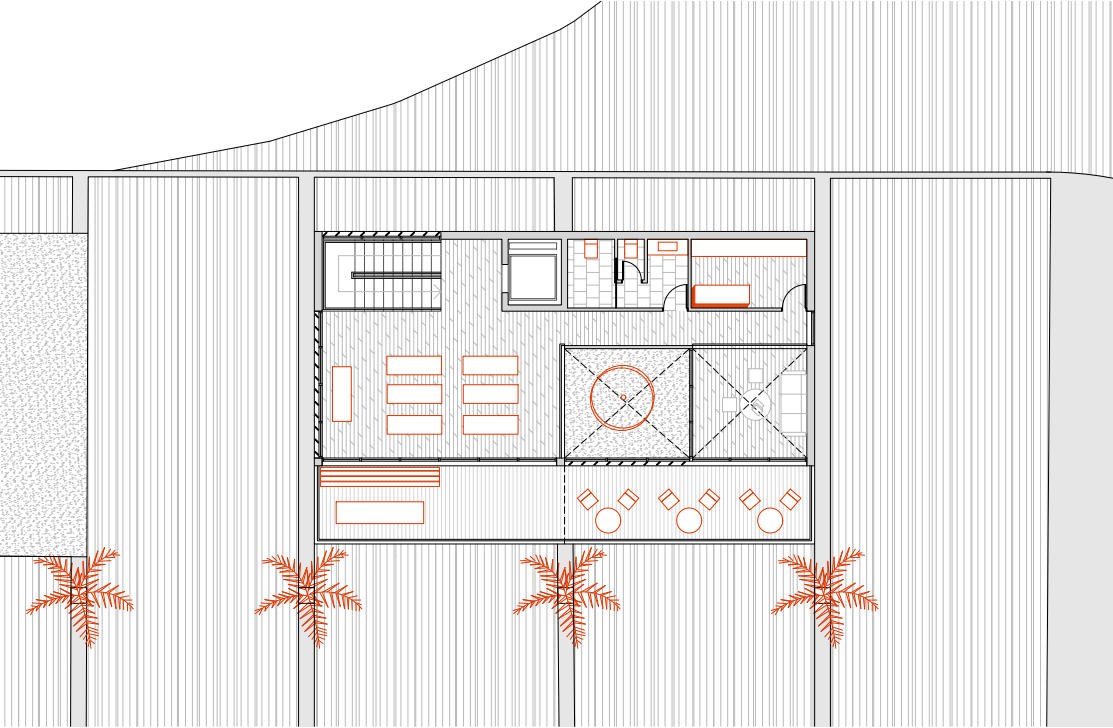
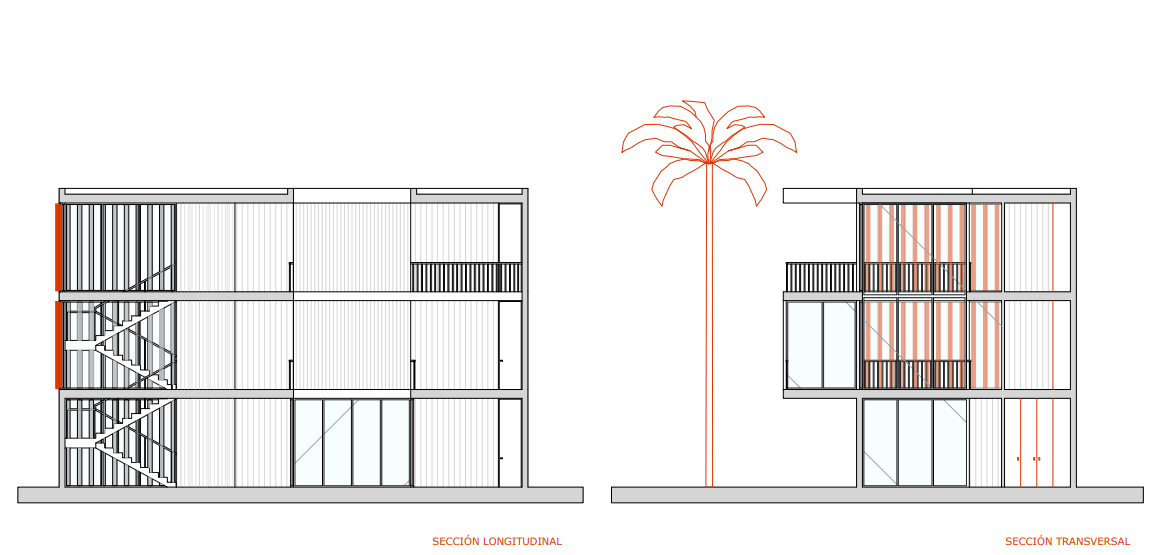
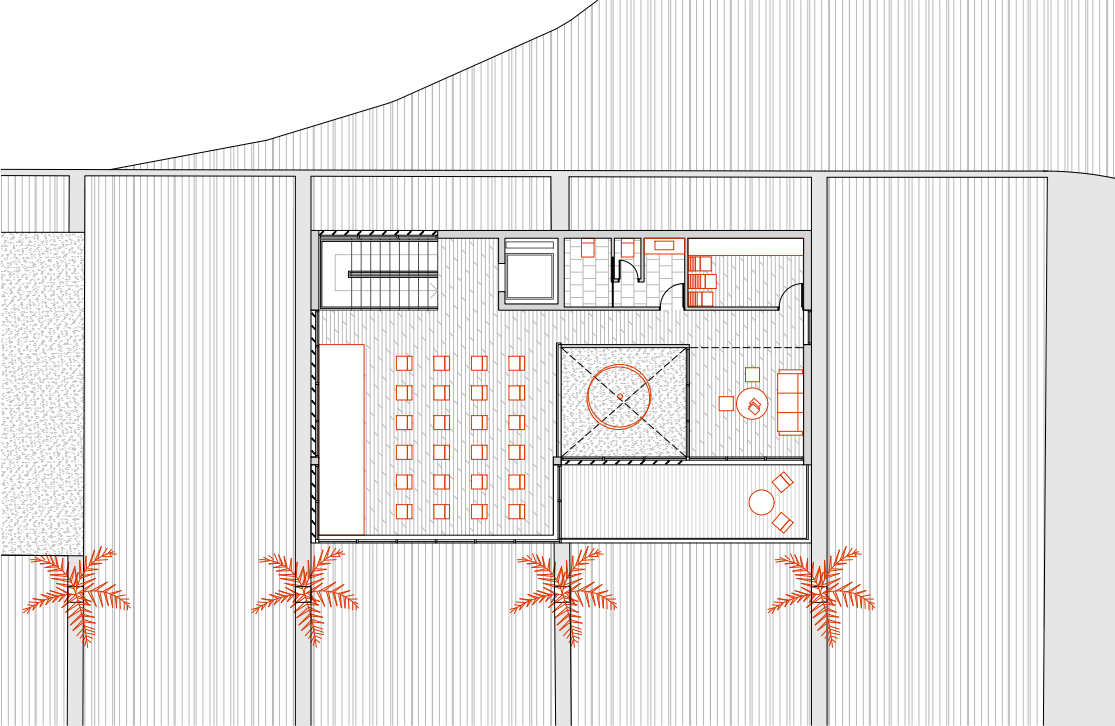
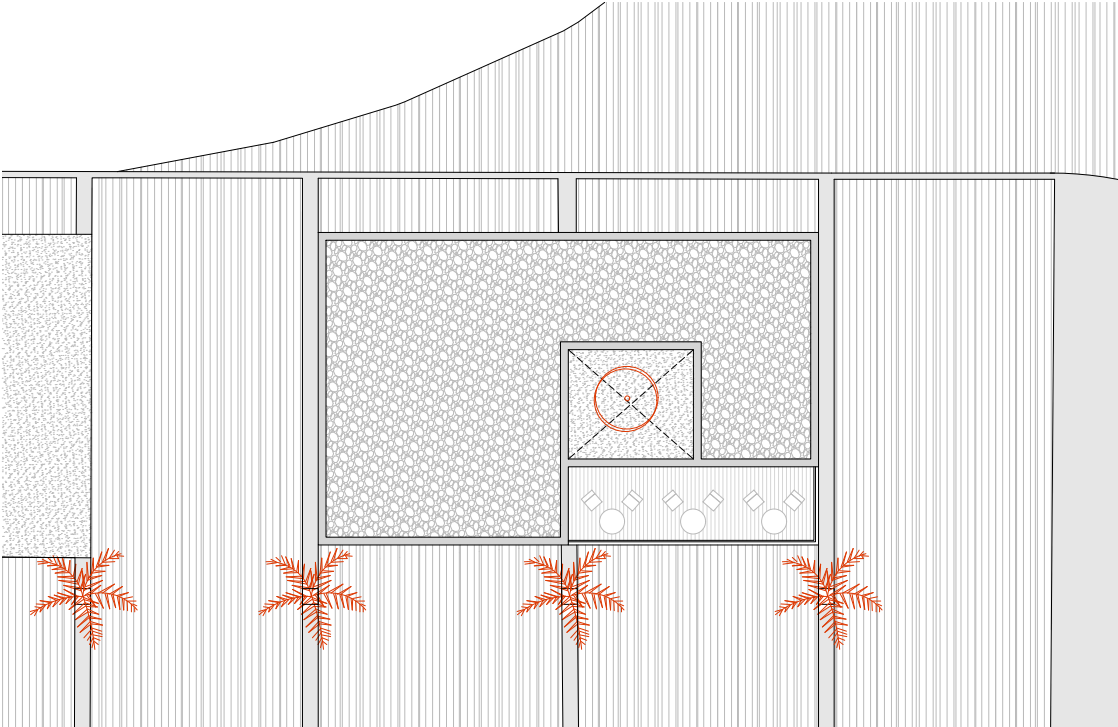
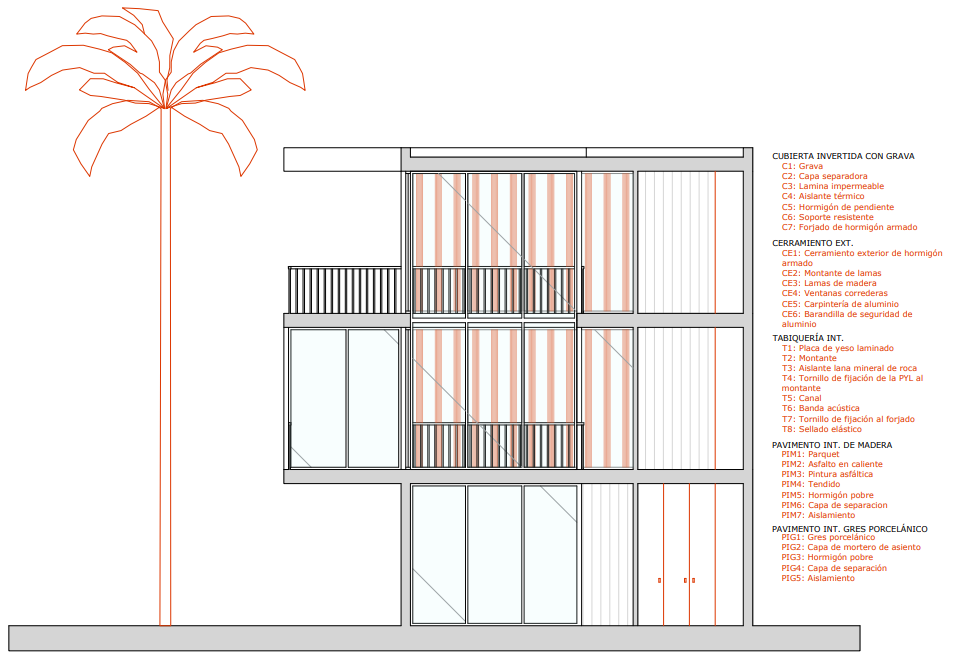
3D Visualization
